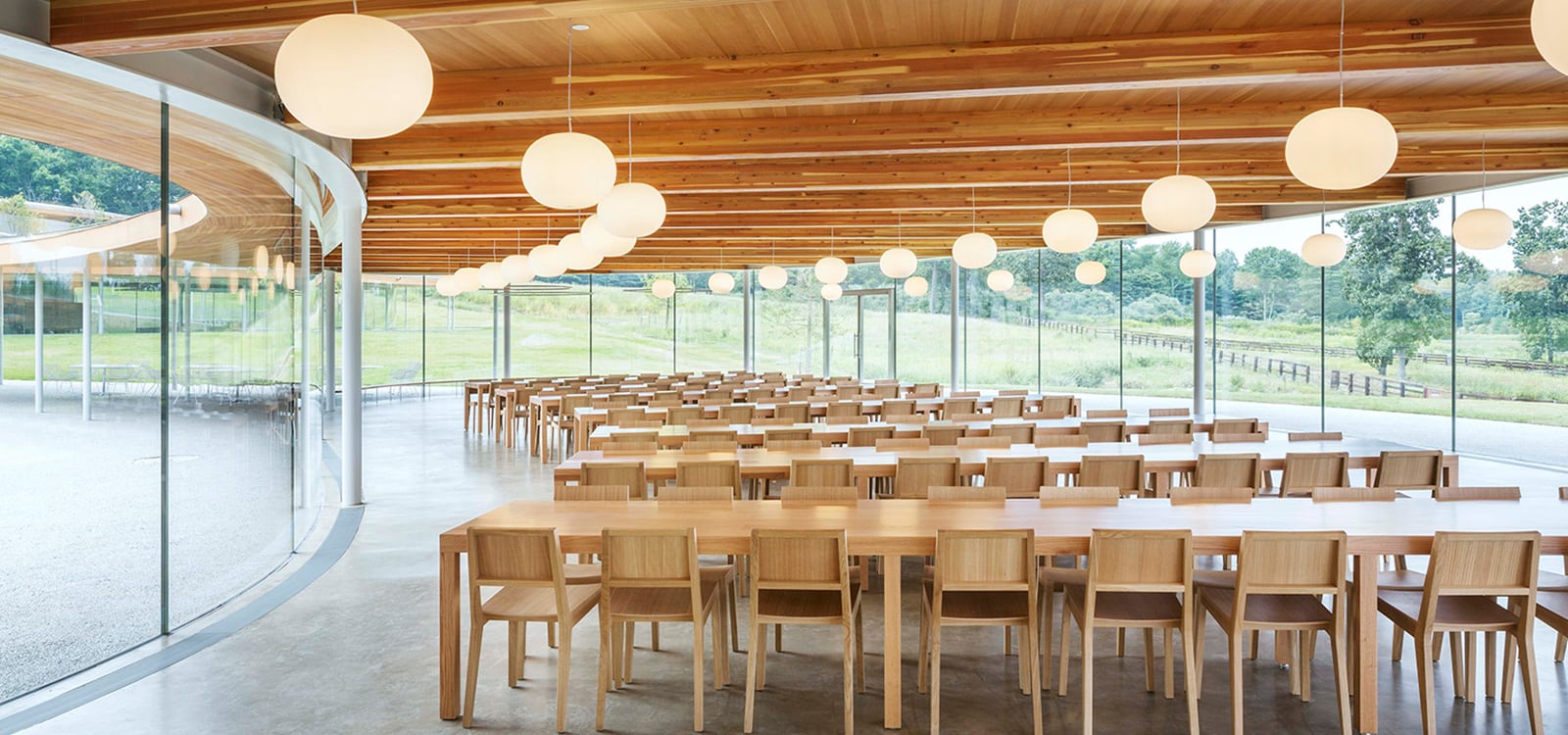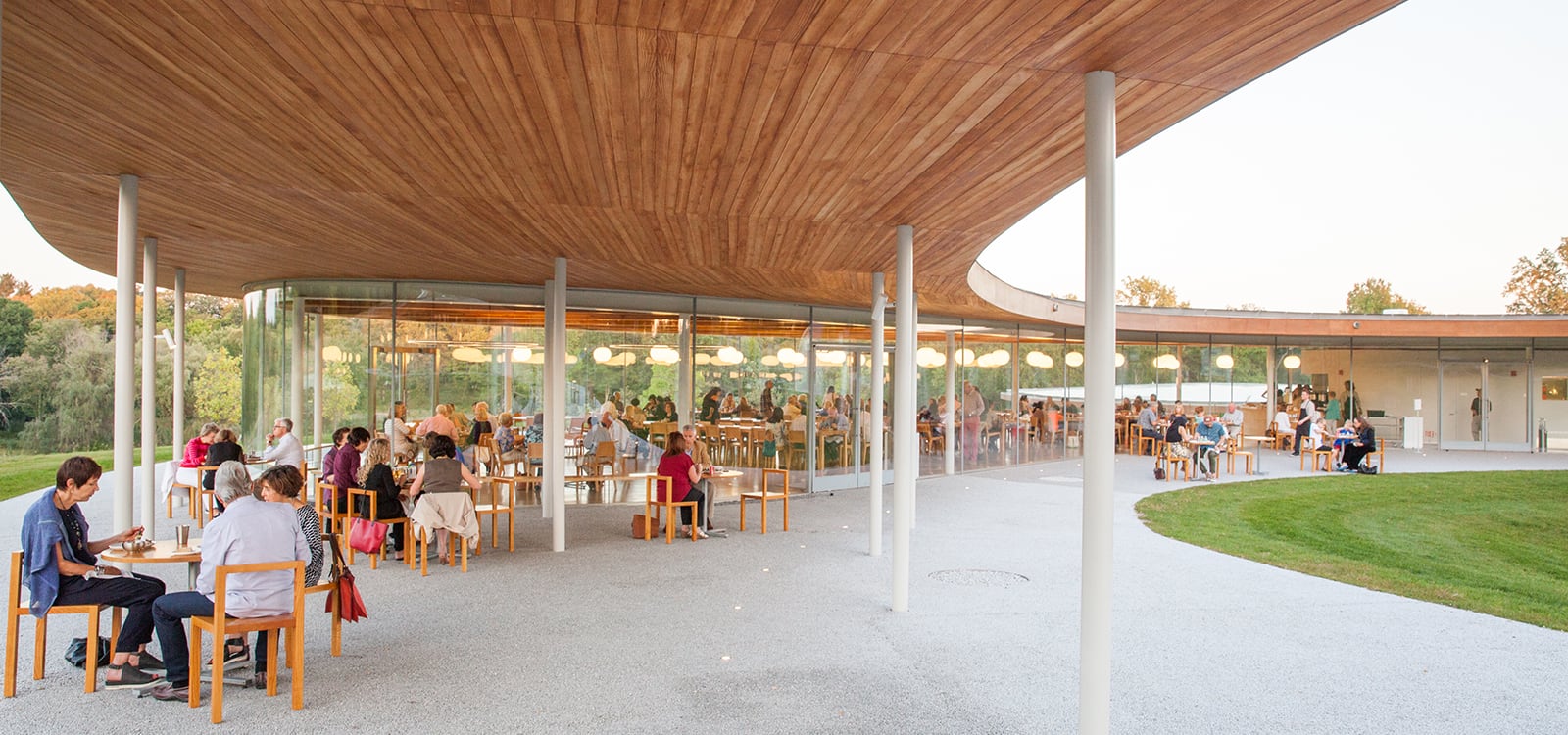Commons
Dining Hours
Fresh food and beverages are available for purchase:
Tuesday – Saturday: 10 am – 3 pm
Sundays: 12 – 3 pm on Sundays
Drinks and snacks are available until 5 pm
About the Commons

The Commons serves as a central community gathering place within the River building. Guests are invited to sit along 18-foot-long communal tables made from red oak harvested on site, and enjoy time together or individually while surrounded by seasonal views. Produce used in the Commons kitchen is often harvested from Grace Farms’ Community Garden or sourced locally, and pastries are made on-site daily.
A site-specific artwork by Teresita Fernandez, Double Glass River, is located in the Commons and includes 10,000 hand-silvered glass cubes, which can be seen from many vantage points on site.
Community Meals
We offer fresh food and beverages available for purchase in the Commons.
On Tuesdays, visitors may purchase the same meal we donate to the community, as part of our Foundation’s food relief program in partnership with local not-for-profits. Grace Farmshas provided healthy meals to more than 130,000 people since March 16, 2020. Proceeds from food sales in the Commons help support the program. Vegetarian options are available.
Architectural Facts

The Commons winds around a grove of 80-foot tall black locust trees, with notable architectural details including:
- Structural capacity for 300 people
- Full-scale community kitchen equipped for daily operations
- Casual living room area with bench seating and fireplace overlooking the BBQ Courtyard
- Seven 700-pound communal tables with wood harvested from site-yielded oak
- 42-seat Lecture Hall in the lower-level theater for curated visual programs, trainings, and presentations
- SANAA-designed circular and j-shaped lighting
- FLOS globe lights adorn the ceilings

